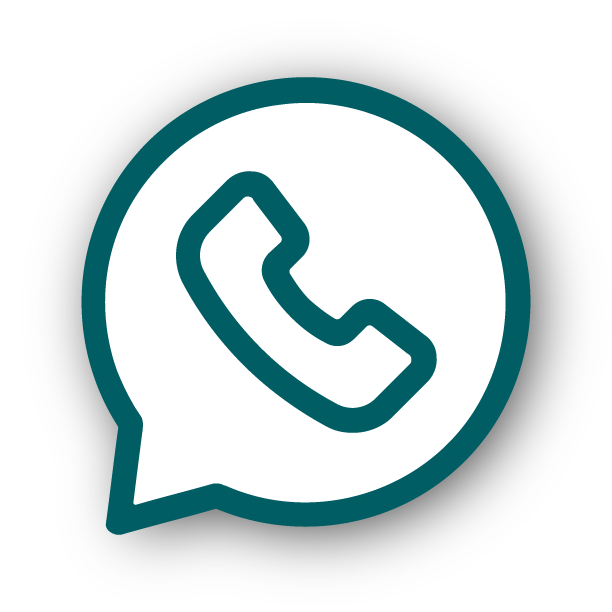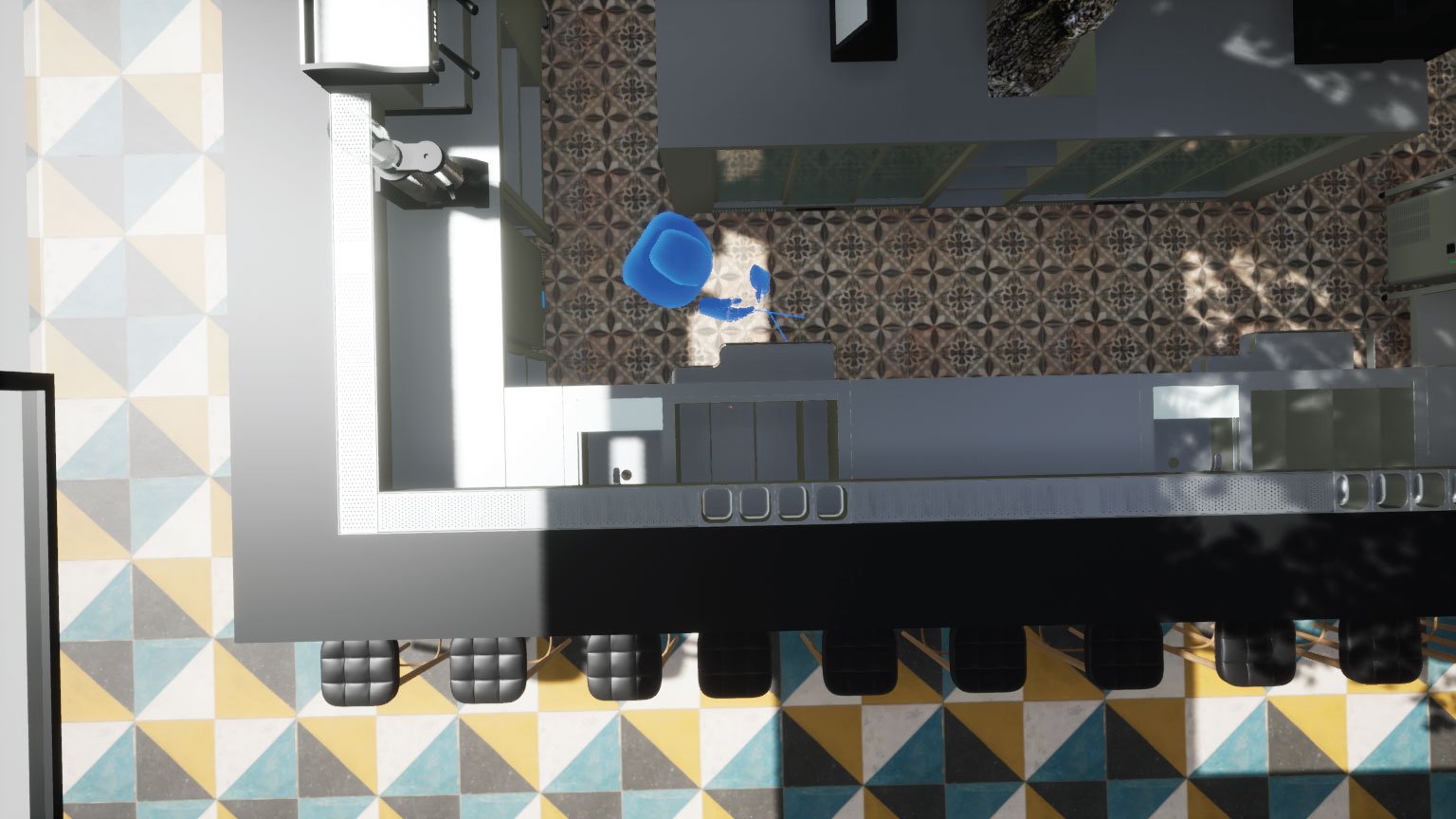VR SIMULATION
We design bars and kitchens with tailored solutions.
Our app allows you to visualize the final outcome before execution
Collaborate with all team members to make informed decisions.
Optimize workflow to enhance efficiency and functionality.
PROCESS
BENEFITS
NOTICE:
1- The prices mentioned in the table are for 3 revisions only. Additional revisions will be quoted separately.
2- The mentioned prices in the table include the detailed bar and kitchen layout, MEP Drawings and simulation using desktop, mobile or virtual reality on our special Metaverse Application.
3- The virtual reality and metaverse application can be used up to 5 users. Additional user will be quoted separately.
4- The application will be accessible for 1 year. After the period of 1-year, new subscription will be charged only for the users, maps and data.



















